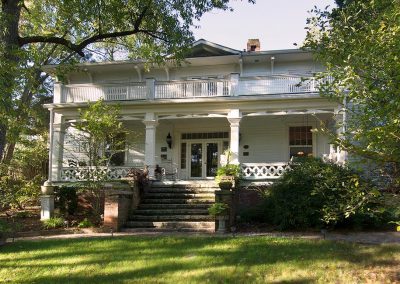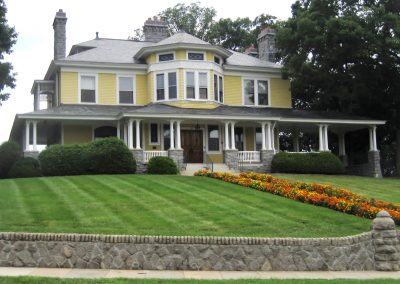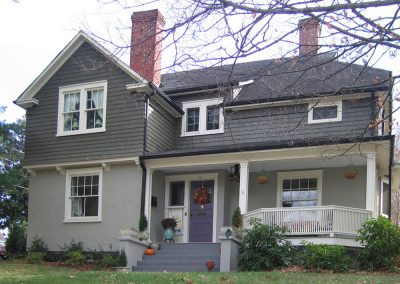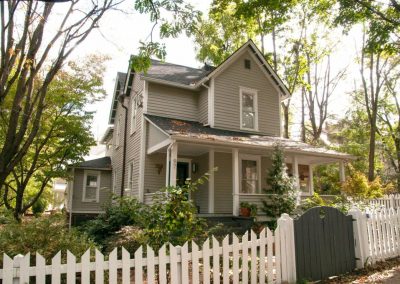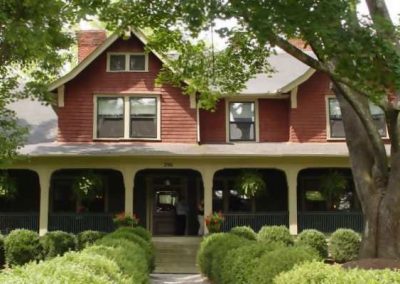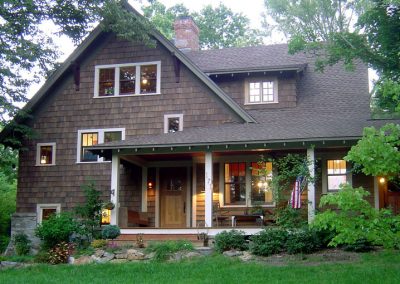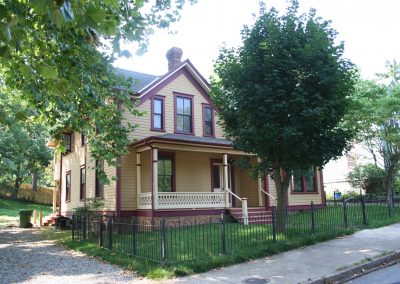Architecture
Montford is popularly called a “Victorian” neighborhood. While some of these architectural features do abound in Montford, the term does not do full justice to the neighborhood’s complex overall character, which is that of a late and post-Victorian suburb. The architects and builders of Montford were strongly influenced by a variety of progressive styles and design ideas that were emerging nationally in the late nineteenth and early twentieth century.
The neighborhood mirrors in subtle ways Asheville’s cosmopolitan character at the turn of the century. Artistic influences in the town, including details from national architecturally trendsetters like Bruce Price, Bernard Maybeck, Frank Lloyd Wright, and others exist in Montford houses, but were relatively unknown in other parts of the state.
The Rankin House at 192 Elizabeth Street is Montford’s oldest home, a Greek Revival style residence built around 1846 with Italianate embellishments.
When Montford’s development began full force in 1889, the dominant building fashion around the country was what is generally called the Queen Anne style. This was a building mode with many variations, but one generally characterized by irregular, complex massing and rooflines, corner turrets or towers, a mixture of surface textures, and a lavish use of ornamental devices.
The appearance of English architect Richard Sharp Smith to Asheville in the late nineteenth century profoundly affected the city’s subsequent architectural development. Best known as supervising architect for the Biltmore House, Smith opened an office afterwards and a few homes in Montford can be directly traced to him. His favorite motifs were gambrel roofs, hipped gables, pebbledash or stucco walls, heavy porch brackets and simple Colonial Revival details.
The use of shingles, stone, stucco, earth colors and informal composition became an established tradition in Montford.
Among the most numerous and most important houses in the district are those executed in the Shingle style. This prevalence reflects both the prosperity of the town and the presence of architects and clients acquainted with this fashionable trend.
A variety of houses in Montford are in the Colonial Revival Style, which became popular in the first few decades of the twentieth century. The earliest examples of this style have an informal quality, and are identified chiefly through the use of the gambrel roof and shingle wall coverings.
The Montford Hills sub-division of Montford, developed in the mid to late 1920’s, incorporates designs found in Montford’s original homes. From styles mentioned above, to Neo-Classical apartment buildings to bungalows, Montford has one of the richest varieties of architectural styles in North Carolina.
